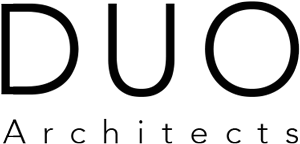Archisoul Architects, project featured in ‘Architecture and Design Magazine’ online publication, August 2020.
2020 Winner of the NSW MBA Excellence in Construction Award for an Industrial Building.
The Sawtooth Series
VEGA Australian Commercial Headquarters
Archisoul Architects // Sydney
Three iconic buildings proudly reside within an existing dense tree canopy within Sydney’s southern region.
The newly created VEGA Australian headquarters pays homage to the prevalent sawtooth roof formations of the industrial era.
The buildings were created to depict a unique Australian identity whilst referencing the deep history of the company’s founding presence in Germany’s, Black Forest.
What is created is an unexpected fusion between the two locales situated in very different geographic regions of the globe.
“The buildings are monumentally rich in character, due to the extraordinary vision of the client. ”
Form
Three distinctive large span sawtooth roof structures are twisted & orientated to the north capturing light and promoting air flow.
The proposal was met with astonishment by the planning authorities. The new facility did not aim to maximise gross floor area permissible for the site, nor did it breech the height restrictions. The existing flora & fauna was also not disturbed. The architecture was and remains quiet but self-assured.
The building is not a typical precast industrial solution, rather a fit for purpose facility.
The design pays great attention to the light, landscape, and history of VEGA. Through the internal spaces, imagery of the founding directors are proudly displayed. This is a company that understands its past & present.
VEGA is of course no stranger to innovation, a technology venture with leading expert engineers, technical and designers in its research development department. Advancement is in the very DNA of VEGA, who company ethos is adeptly described as “Looking forward”. The new headquarters is very definition of future planning.
Function
The facility boast a dedicated state of the art training facility, an exhibition centre, conference and office spaces, a large communal kitchen with break out zones, along with a dedicated service department and a warehouse.
The design heavily focuses on passive design principles.
The sawtooth roof geometry allows vast natural light deep within the floor plate, Solar shading fins are positioned to the east & west façades. Operable awning windows are positioned to harness the coastal sea breezes allowing a mixed mode ventilation solution.
The design of the buildings result in intended environmental and economic incentives;
Lower operational costs
Higher return on investment
Productivity benefits
Reduced liability and risk
Healthier place to work
Future proofed assets.
Site Statistics:
Site size: 5,400m2
Total Floor Area: 2,100m2
Zones: B7 Business Park
Council: Sutherland Shire
Fabric
A restrained palette of robust steel & glass with a mix of local Australian hardwood timbers.
Fabrication
Project Credits:
Archisoul Architects (Director Jo Gillies)
Senior Architect: Teneil Van Dyck
Project Team: Kirrili Zimmer, Su Keong, Russell Rice, Michael Fitzgerald, Katie Riley & Carole Huard.
Contractor: Kane Constructions
Client: VEGA Australia
Photography: Mark Skye
Completed: Late 2019













