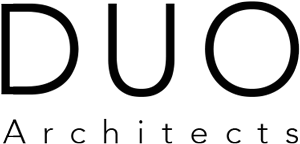Bellevue House
In a modern lifestyle a kitchen is no longer just for cooking, it’s a work space, a social hub & simply an area to connect people.
Considered design was essential in curating this multi-tasking space.
“....I love that it looks beautiful but what I love most is that the space actually works & is functional.”
Form
Bellevue House stands as part of the local character & history of Fairlight.
The evolution of this home was to link the character of the house with modern technologies & a contemporary way of life.
Function
This one space includes multiple zones to allow various activities to occur simultaneously;
Cooking (Oven /Cooktop)
Washing (Sink /Dishwasher)
Working (Study Desk/Breakfast Bar)
Serving (Integrated Bar /Butler’s Pantry)
Statistics:
Size: 20m2
Exempt development
Council: Northern Beaches
Fabric
Inspired by the innate character of the circa 1930’s house the design was to be classic yet contemporary.
A timeless material palette of white & timber expands the space while embracing the original timber flooring.
Fabrication
Project Credits:
DUO Architects
Photography: Simon Whitbread
Joinery: Bradcor Developments
Benchtops: Caesarstone ‘Calacatta Nuvo’
Cooktop & Downdraft: Bora
Timber: Briggs Veneers
Lighting: Fritz Hansen / Cult
Completed: 2019








