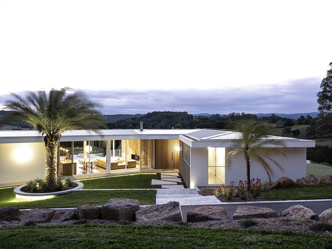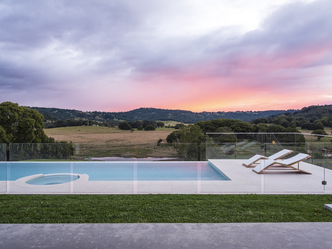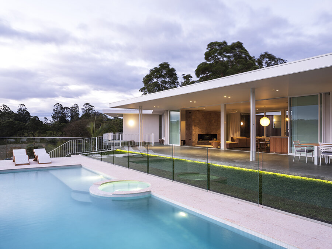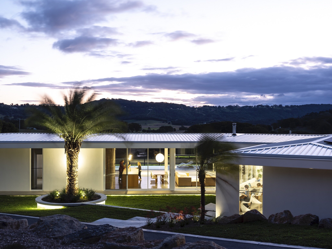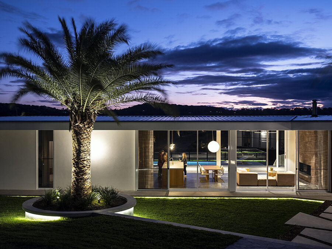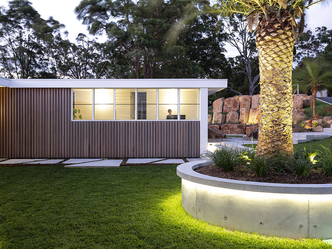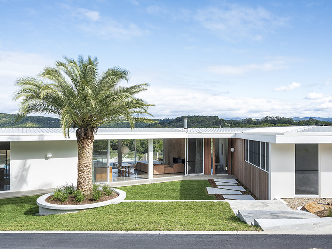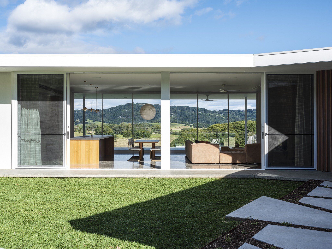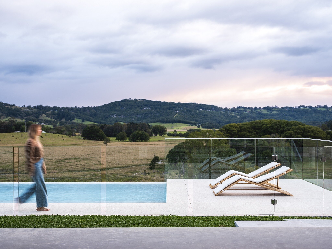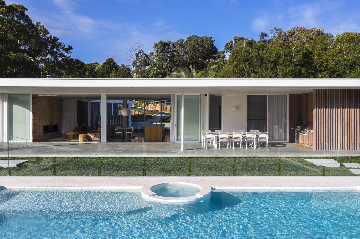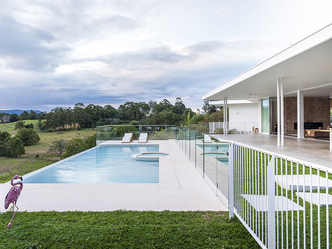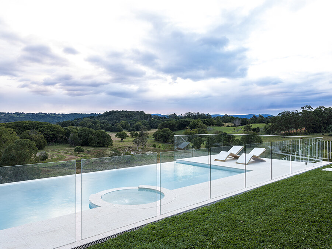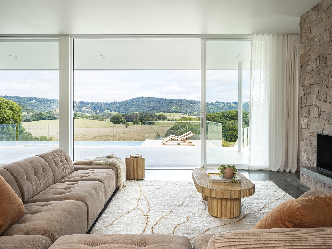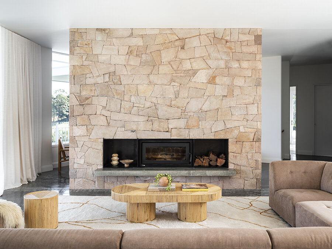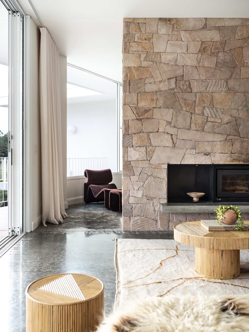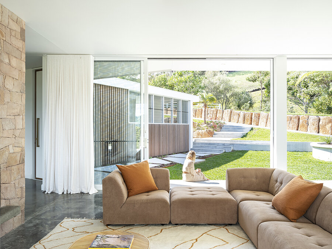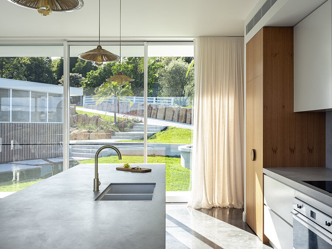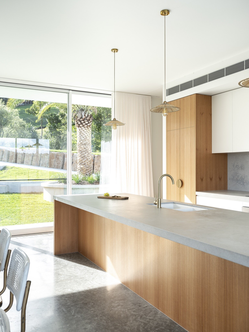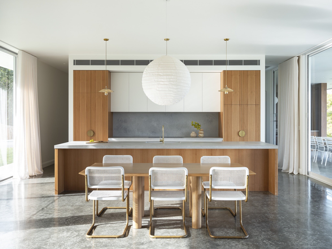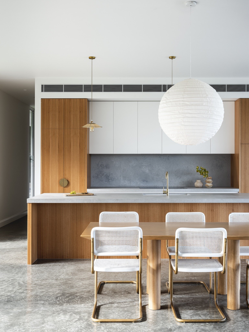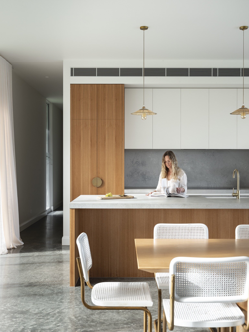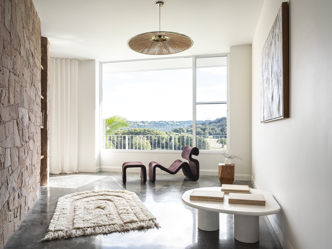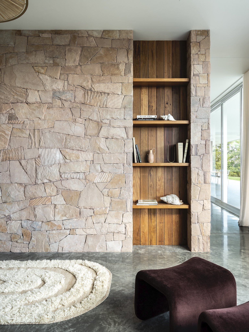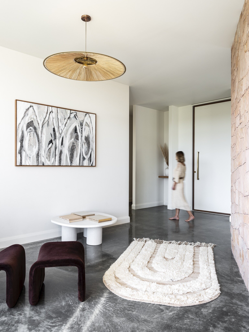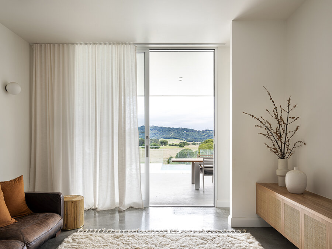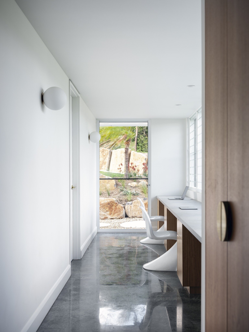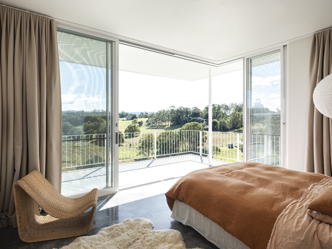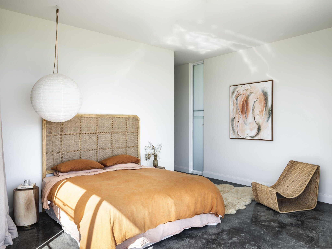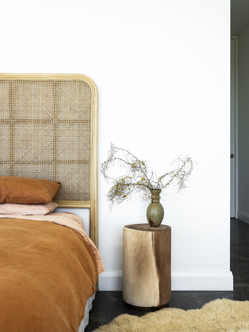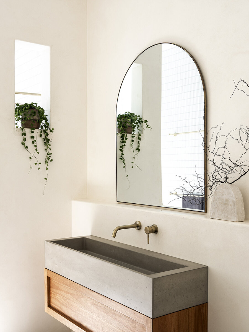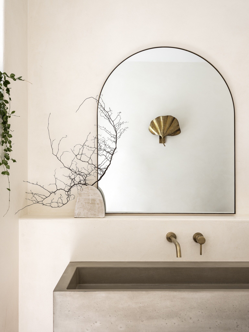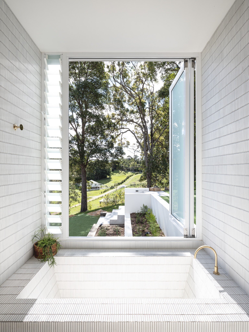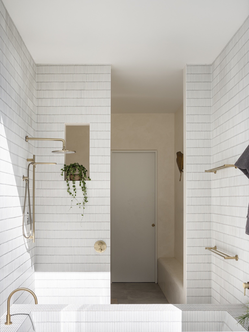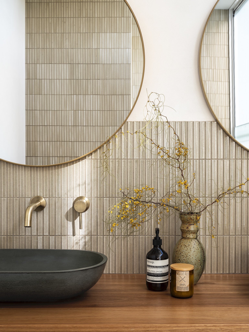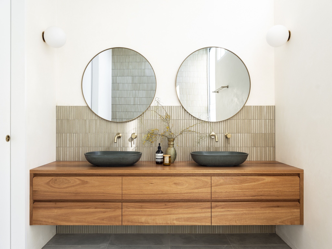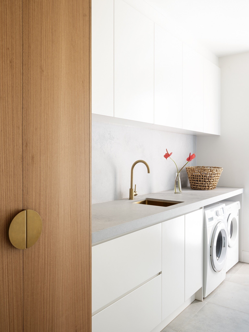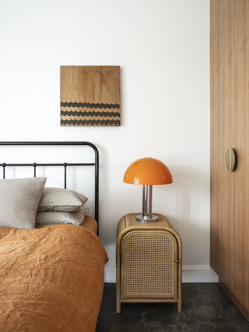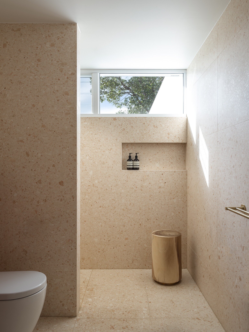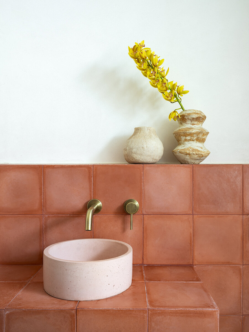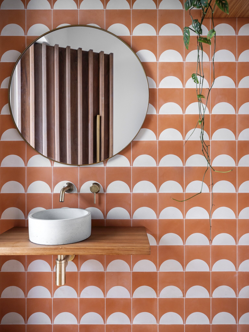As featured in; Design Anthology Au, Issue no.3 & Real Living, Issue Jan 2021, The Local Project, Film & Publication Feb 2022.
Las Palmas Byron
Resting on a hilltop in the hinterland of Byron Bay, this unique double pavilion was inspired by memories of mid century modern architecture.
The client’s grandfather commissioned Robin Boyd to produce the ‘Fenner House’, a now iconic modernist Australian home. The owners dreamt of recreating childhood memories of the Fenner House with their own family on one of Australia’s most breathtaking landscapes.
“Memories and Meaning- Imbued with emotion and nostalgia, Las Palmas offers more than just form and function. It’s filled with emotion that evokes old memories, generates new ones and gives the home a strong sense of meaning.”
Form
Two pavilions lie long and low in contrast to the rolling hills on which they are perched.
Modernist horizontal lines are accentuated by the floating roof, mirror image slab and endless vertical timber screening.
Function
In a natural subdivision of spaces, the floor plan consists of two wings;
Private (sleeping)
Public (entertaining)
The private wing is orientated north while the public wing has been cranked open to the south/west spilling out to the pool, taking full advantage of the magnificent site and the sunset.
The Foyer occupies the negative space between the two wings acting as a pivot point, a transition zone anchoring the wings in their locations.
Site Statistics:
Site Size: 6 acres
Zones: R5 Large Rural
Council: Byron Shire Council
Designed to be flexible & timeless for both a family home & luxury accommodation.
Fabric
A nod to the refined colour palette of mid century modernist architecture, rich timbers and brushed brass offset pure whites and deeply textured furnishings.
Fabrication
Project Credits:
DUO Architects in association with Davis Architects.
Contractor: Asec Building.
Landscape: Larc Collective (design) & Lime Landscapes (install).
Planning: Sally McGarry Town Planning and Project Management.
Solar and Electrical: Matty The Sparky, MTS Group.
Furniture: Sarah Ellison, Tigmi Trading & Worn Store.
Mosaic tiles & Stone by Surface Society.
Photography: Tom Ferguson
Stay at Las Palmas: Byron Bay Luxury homes
Completed: 2020
Editorial Features:



