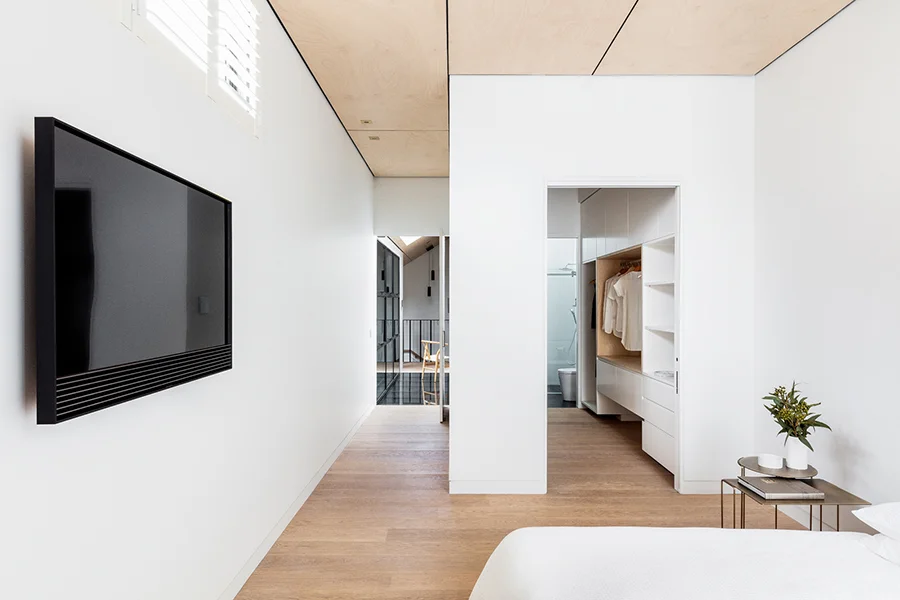Archisoul Architects, Shortlisted- Houses Awards ‘House in a heritage context’ 2019
As featured in; Houses Magazine, Issue no. 127: 2019, Australian House & Garden, Issue Jan 2020 & Excellence in Housing Awards, Issue 2019/2020 & The Local Project.
Sly Brothers ‘Eddie’
Archisoul Architects // Manly
A south facing, heritage listed, semi detached dwelling located on Sydney’s Northern Beaches by Archisoul Architects (Director- Jo Gillies).
The original home of Eddie and Joe ‘The Sly Brothers’, the founders of Surf Life Saving in Australia, combines heritage character with contemporary minimalism and technology. This compact house is the very definition of timeless architecture.
Kirrili was Lead Designer & Project Manager for Design, Documentation and Contract Administration. Teneil produced the Written Specification and Documentation with the project team.
“The Result is an Australian beachside home in the spirit of European sophistication and comfort”
Form
Contrasting geometry from the original double gable front facade to the sleek, simplistic rear addition allows a clear delineation of the structure’s evolution.
Function
On a site of less than 5 meters wide, careful, conscious design and attention to detail was essential from start to finish.
On entering the house the site’s limits are forgotten. Looking up through the glass walkway to the skylight and clouds above this four bedroom, three bathroom, three courtyard residence feels both endless and private.
Site Statistics:
Site Size: 195m2
Zones: R3 Medium Density Residential, Heritage Item, Acid Sulphate Soils & Scenic Protection
Council: Northern Beaches Council
Fabric
Original textured heritage bricks, timber lining boards and Kauri timber floors sit adjacent to sleek plywood, steel, glass and polished concrete.
Materials and products were selected based on their performance and longevity, this house was designed once, to last a lifetime.
Fabrication
Project Credits:
Archisoul Architects (Director Jo Gillies)
Lead Designer & Project Manager: Kirrili Zimmer
Project Team: Teneil Van Dyck, Russell Rice, Michael Fitzgerald & Katie Riley.
Contractor: Newmark Constructions
Landscape: Podology Landscapes
Sliding Doors: Vitrocsa
Kitchen: Leicht Kitchens
Furniture: Living Edge
Lighting Design: LA Lounge
Photographer: Tom Ferguson
Completed: end of 2018
Read the full Houses Magazine article on our Media page.
Editorial Features:


























