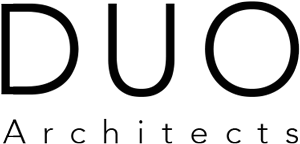Light House
Property Development // Kirrili Zimmer
Strictly designed to suit the local property market, this house was stripped, renovated and sold with the sole intention to maximise value.
“Transformed by a meticulous renovation, this beautifully crafted residence combines a free-flowing layout with a welcoming ambiance to capture the very essence of relaxed coastal living. ”
Form
Purchased as a deceased estate, this property underwent a significant cosmetic renovation over the course of 4 months. During this time the house was stripped internally and the floor plan was opened up to allow a new kitchen, new bathrooms and a studio apartment to be added to meet the strict requirements of the property market for the area in order to maximise potential resale value.
Function
Kirrili project managed this private investment conceptually, economically and practically through coordination of all trades on site.
Managing multiple personal investments has provided Kirrili with a deep understanding of the importance of budgets, timeframes and due diligence. This understanding and experience is applicable to renovations and new houses of all sizes and is carried through to all DUO Architectural projects.
House Statistics:
5 Bedrooms
3 Bathrooms
Separate Studio Apartment
2 off street Car Parking
Fabric
This was a project designed purely to appeal to mass market. A neutral colour palette was utilised throughout with timeless fittings and finishings flexible enough to adapt to any future occupant’s style.
Fabrication
Project Credits:
Owner, Designer and Project Manager: Kirrili Zimmer
Real Estate Agent: Luke Burgess, Belle Property, Manly.
Completed: 2015






